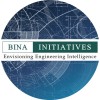Responsibilities:- Have a good knowledge & familiar with M&E Design and manage to interpret 2D MEP Drawings to 3D BIM Model;
Do have experience creating / developing 3D BIM Model LOD 300 until LOD 500 (Private or JKR Project);- Manage and knowledgeable in creating Project Template & Standards for MEP;
Understand and adopt BEP in the project;
- Develop plans, sections, elevations and details from a 3D BIM model for projects of all sizes and technical complexities;
Modelling Works should be efficient and manage to follow deadline;- Do have minimal knowledge & capabilities in coordination between Services in MEP Modelling;
Create and understand 3D Family Creation;
- Clearly annotate dimension and detail production. Setup and manage large sheets set including revisions and mark-ups for each project. Plot drawings to pdf, dwg, or to paper plots 2D Extraction from 3D BIM Model;
Close monitoring of the design modelling and update the drawings as and when needed;- Knowledgeable with the following software application e.g. (2D - AutoCAD, 3D - Revit MEP, 3D - Navisworks Manage / Freedom and MS Office Application);
Candidate must possess at least an Advanced/Higher/Graduate Diploma, Bachelors Degree, Professional Degree in architecture, Engineering (Civil), Engineering (Electrical/Electronic), Engineering (Mechanical), Engineering (Others) or equivalent, Master;- Having experience working with design firm or site team will be added advantage;
BIM Modelling certification will be added advantage;
- Working experience in BIM Environment is added advantage. Proficient in BIM related software, eg. Lumion/Autodesk Revit/Navisworks/AutoCAD 2D
* Contract basis.
Job Type: Contract
Contract length: 6 months
Pay: RM3,
- 00 - RM4,500.00 per month
Schedule: - Monday to Friday
Application Deadline: 08/30/2024
Expected Start Date: 08/26/2024


